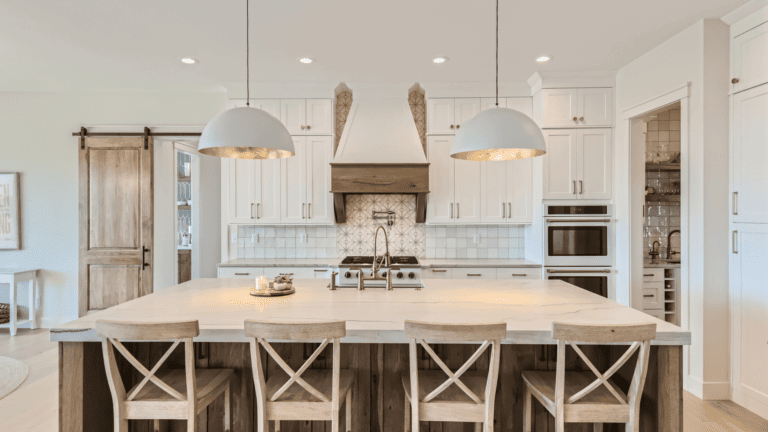The Transformation of a 1912 Craftsman
Julia-Grace Sanders and her husband, Thor, documented the transformation of their century-old craftsman in Everett, WA through their Instagram: @hoytmesshouse. After the project was complete, Julia-Grace hired Virtuance to shoot it!

Before 
After
While Julia-Grace’s background is in journalism, she grew up learning how to use power tools and complete projects with the help of her father. Her husband, Thor, is an engineer and they spent three years renovating the home in their free time after their full-time jobs. Check out these before and after photos– you’ll be stunned (and maybe more than a little inspired)!
Backyard
Julia-Grace and her husband started in the backyard! They moved in the home in spring and wanted to spend time outdoor so it was a great place to start.

As you can see, the backyard wasn’t terrible, but not very functional. After Julia-Grace and Thor were done with it, the yard became an incredible entertaining space. Who wouldn’t want to sip an after-work beverage in this yard?

While working on the backyard, Julia-Grace and her husband found quite a few anomalies in their raised garden beds, including doorknobs and other items that were buried rather than taken to the dump. They replaced the wood-burning fire pit with a gas-powered fire table. The pergola provided shade and the privacy fence let them enjoy their space in peace!
Kitchen
The Hoyt House kitchen was the couple’s COVID quarantine project. The couple’s goal was to make the space more functional.
Julia-Grace and her husband, Thor, tackled the kitchen in two steps. Before they had the practical experience and know-how to do the projects they wanted to, they implemented a few “quick fixes,” such as a temporary coffee bar. “That’s the difference between flipping a house and living in it while you do the renovation,” Julia-Grace said. She explained that when you live in the home that you’re renovating, you can spend more time thinking about the functionality of a space and how someone will be able to use it.
The tile combined with those countertops and backsplash make the kitchen feel much more open and functional. Next up, the downstairs guest bedroom!
Downstairs Guest Bedroom

During the COVID-19 pandemic, Julia-Grace and Thor had a friend live with them in their guest bedroom, which had turned into somewhat of a storage closet during their renovation. Just look at what they did with this space.

Bathroom
After Julia-Grace were done with their big kitchen update, they cut a huge hole in their drywall and started renovating the bathroom. They even lost their cat in the walls for a bit!

Julia-Grace bought this peel-and-stick wallpaper two years before she implemented it in this bathroom. Thor picked out the shower tile. The floating vanity is a functional piece that also adds a bit of modernity to this bathroom!

Primary Bedroom
Julia-Grace and Thor lived in the Hoyt House while they were renovating it. That, Julia-Grace says, is why they didn’t end up changing too much about the primary bedroom. A mixture of used and found items help make this space look so comfy and homey!

The couple’s goal for the primary bedroom was to turn it into more of a sanctuary.

Jack and Jill Bedroom and Bathroom
Julia-Grace and Thor used one of their Jack and Jill bedrooms as a home office. After the renovation, Julia-Grace imagines someone being able to use the Jack and Jill bedroom as a primary bedroom/bathroom space.
The teal goes away but the charm of the space stays!
The Hoyt Mess House
Sale is pending on this charming renovation completed by Julia-Grace Sanders and her husband, Thor. They’ve purchased their next project and plan on live-in renovating, yet again! Keep up with their progress by following them on Instagram: @hoytmesshouse.



















