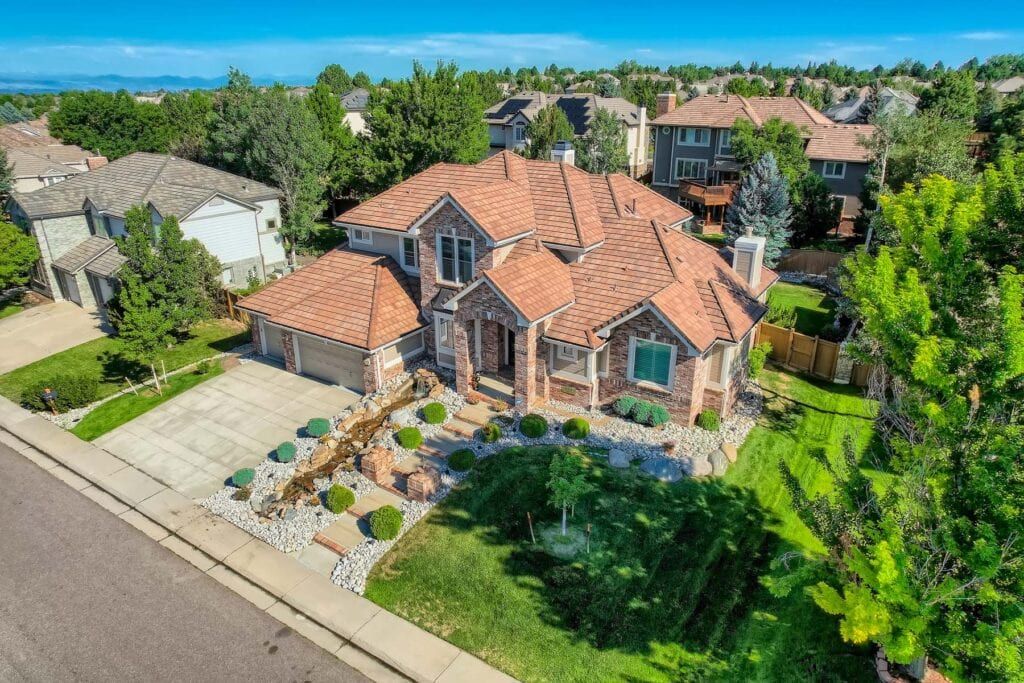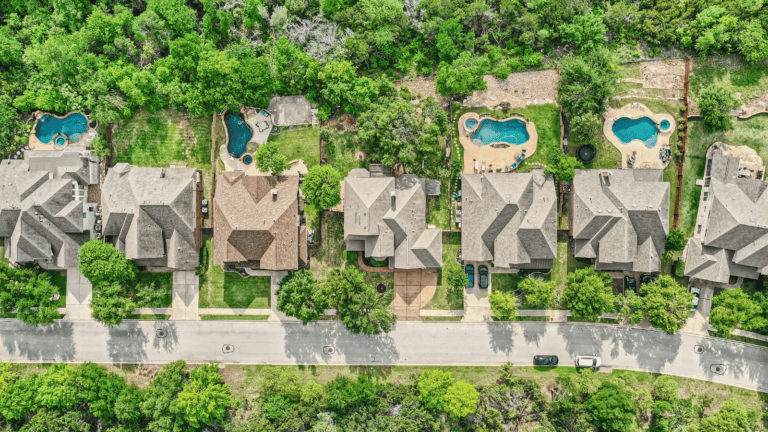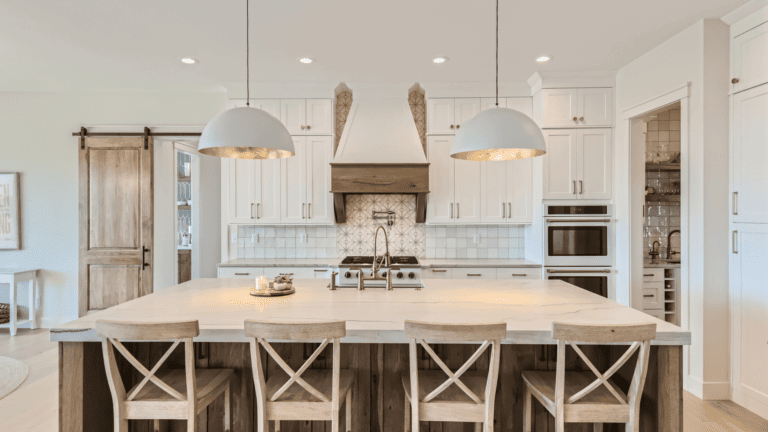As a real estate agent, one of your most important jobs is taking property listings and making them more accessible and appealing to potential buyers.
There are many different ways you can do this, of course. You can stage the space in a creative and inviting manner, hold standout open houses, and be armed with information about what makes the area great.
You can do something else important, but it’s an opportunity that real estate agents do not always grab. We’re talking about creating a detailed property floor plan. Mapping a floor plan for real estate is hugely vital for generating interest, but it’s something not everyone knows how to do.
If you’re unsure of yourself, don’t worry. This guide will tell you everything you need to know. Read on to learn how to make picture-perfect floor plans for your properties.
Why real estate floor plans matter
One of the reasons many real estate agents don’t include floor plans in a property listing is because they don’t see them as necessary. However, this is a mistake and one that could end up costing them sales.
Real estate floor plans are essential for many reasons. For a start, they give potential buyers the most accurate portrayal of the shape and size of each room. Many buyers need to see measurements before purchasing to know how their belongings will fit into a space.
Additionally, floor plans have become even more critical over the past three years. With virtual open houses and tours gaining popularity throughout the pandemic—and with a majority of home buyers viewing properties online first—it’s vital that buyers can conceptualize how much space is in a property without being there. With a well-drawn-out floor plan, buyers can see exactly how a home is laid out and how large or compact it is.

How to create a real estate floor plan
A floor plan is nothing more than a visual representation of the dimensions and shape of a property. You can choose to make a 2D floor plan or a 3D floor plan, but usually, the more realistic and detailed it is, the better.
If you’re artistic, you can create a rough sketch of each room. Some people prefer simplicity, but it’s possible to do much more. You can make a super detailed and accurate floor plan with the right technology, including lifelike furniture, doors, and windows.
Additionally, Zillow 3D Home® and Matterport 3D tours can be paired with interactive floor plans to create an incredibly immersive experience. Listings with 3D tours and interactive floor plans get more clicks and sell faster than listings without them.
The most important thing for floor plans to be is accurate. It would be best to ensure that your dimensions and angles are all correct. Beyond this, how you design your floor plan for real estate marketing is totally up to you.
Real estate photography and floor plans with Virtuance
If you want to do everything you can to make more sales, creating a detailed floor plan for real estate listings on your own is one thing you can do. Another is to work with Virtuance.
We’re experts in helping real estate professionals make as many sales as possible. Elevate your listings and start selling more houses today with our services. Beyond 3D floor plans, we offer professional real estate photography, aerial photography and videos, and marketing enhancements to make your listings shine.







