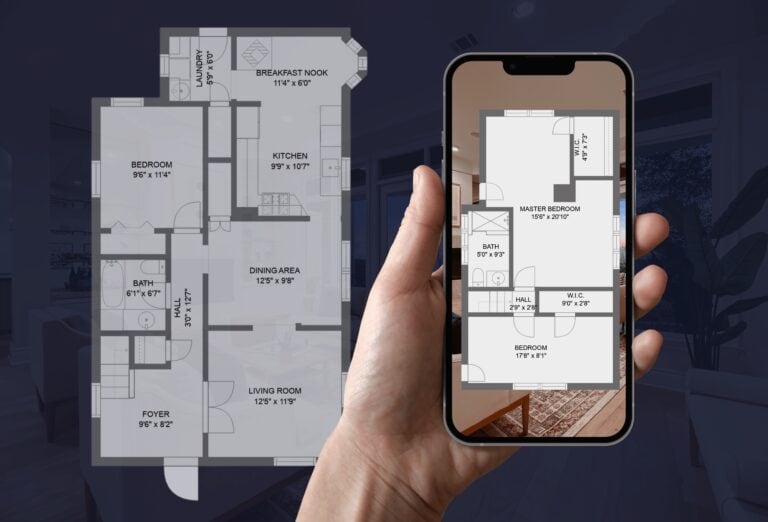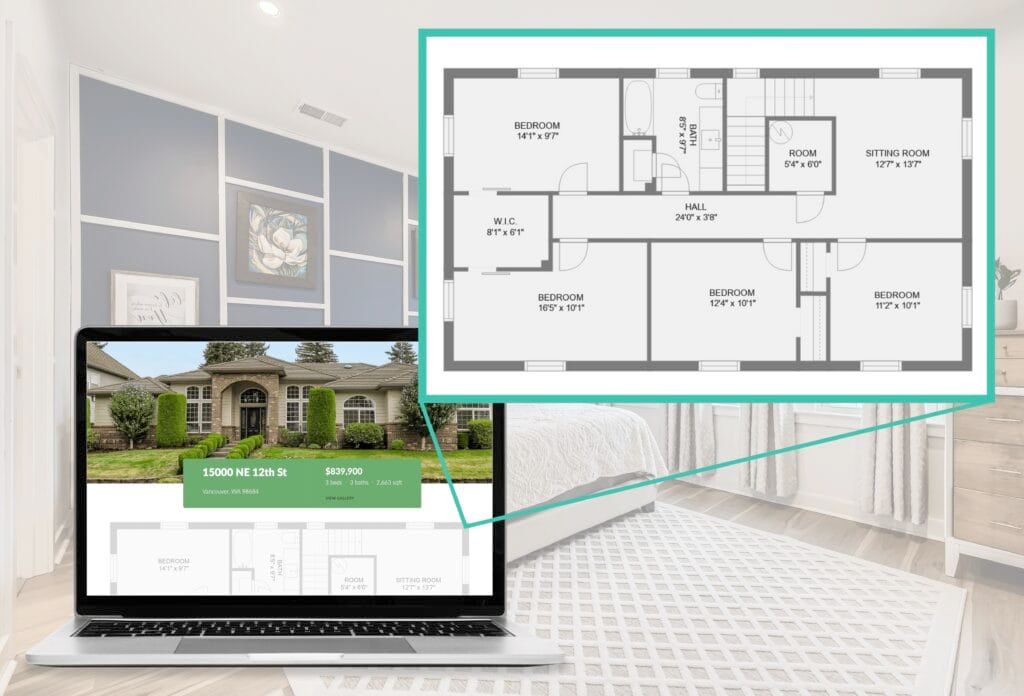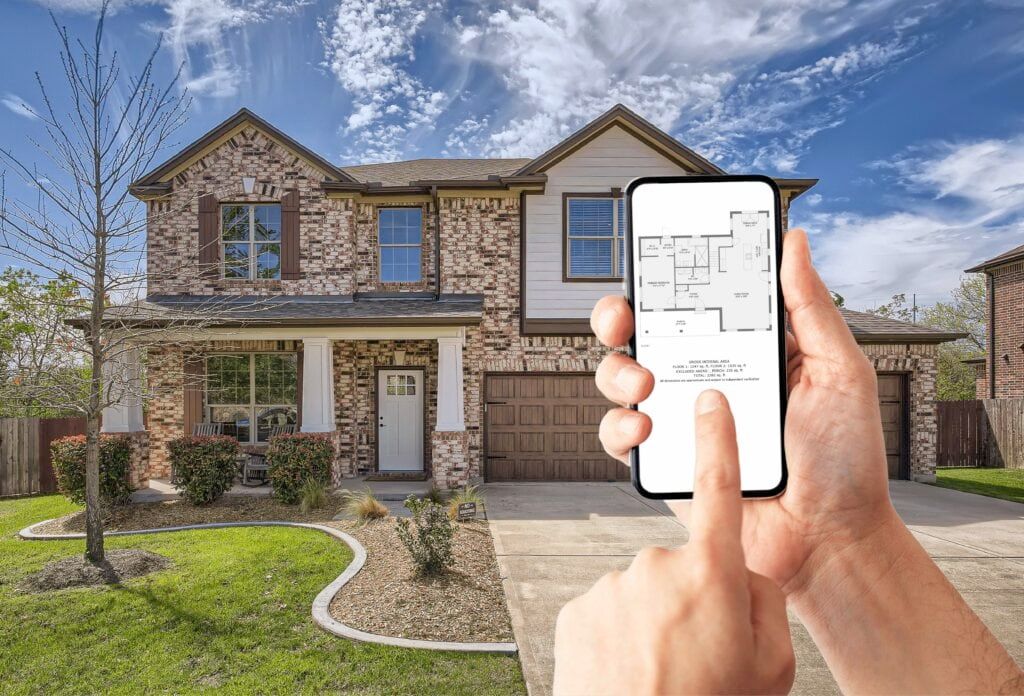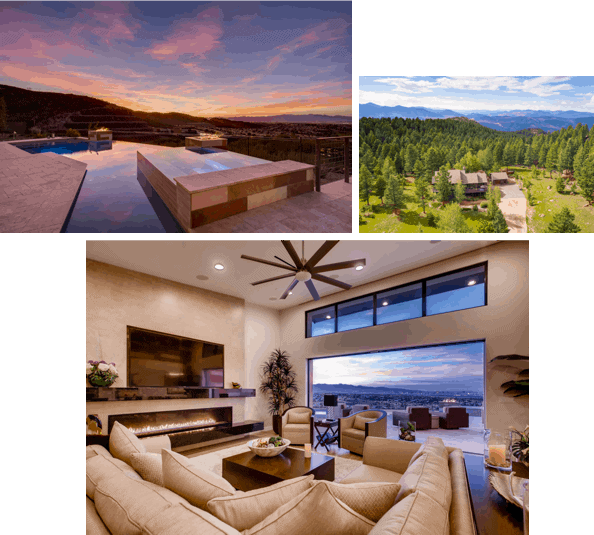

Improve understanding

Attract more buyers and sellers

Get to market faster by scheduling your shoots online 24/7. Our system gives you the power to choose specific shoot times and even allows you to reschedule if something comes up!

Virtuance floor plans eliminate the need to order a 3D tour to receive a floor plan, saving you money.

Our new floor plans include the location of fixed furniture such as cabinetry, toilets, sinks, etc., which helps buyers better understand the space.

Our expert photographers will scan your property in just a few short minutes, and your floor plan will be delivered at the same time as your images. Need them faster? Add rush delivery to get your images by noon!

With only a small percentage of listings featuring a floor plan, your listing will draw more attention than the competition.

Our expertise and experience has helped us develop an extensive network of professional real estate photographers who are eager and available in most metro areas.

Virtuance's HDReal® images are proven to improve listing performance.
Go with experienced photographers that have mastered the art of composition and an award-winning support staff that is ready to help you every step of the way.
Depending on the size of the home, scan times may vary. An average-sized home can be scanned within 10 to 15 minutes.
Floor plans will be delivered with your VMS listing within the same service agreement as our image delivery.
Floor plan files will be delivered as PNGs.
Floor plans will include all finished spaces, including bedrooms, bathrooms, and closest, unfinished basements, unfinished work spaces, and attached garages.
Exterior spaces can be added for an additional fee.
Yes! Our floor plans include the location of fixed furniture, such as cabinetry, toilets, and sinks, to help buyers better understand the space.
